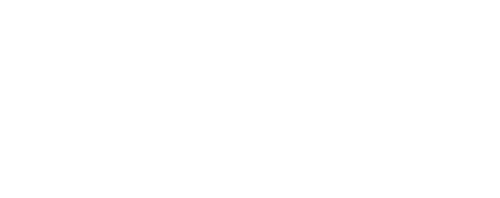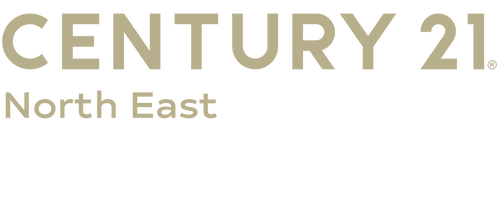


Sold
Listing Courtesy of: MLS PIN / Century 21 North East / Lois DeCoste
140 N Main St 6A Attleboro, MA 02703
Sold on 02/03/2023
$315,900 (USD)
MLS #:
73041768
73041768
Taxes
$3,754(2022)
$3,754(2022)
Type
Condo
Condo
Building Name
Twin Beech
Twin Beech
Year Built
1984
1984
County
Bristol County
Bristol County
Listed By
Lois DeCoste, Century 21 North East
Bought with
Donald Savastano
Donald Savastano
Source
MLS PIN
Last checked Dec 17 2025 at 8:00 PM GMT+0000
MLS PIN
Last checked Dec 17 2025 at 8:00 PM GMT+0000
Bathroom Details
Interior Features
- Range
- Refrigerator
- Dishwasher
- Laundry: Electric Dryer Hookup
- Utility Connections for Electric Dryer
- Windows: Insulated Windows
- Gas Water Heater
- Laundry: In Unit
- Utility Connections for Electric Range
- Laundry: In Basement
Kitchen
- Window(s) - Bay/Bow/Box
- Flooring - Vinyl
- Breakfast Bar / Nook
Property Features
- Fireplace: 0
Heating and Cooling
- Forced Air
- Natural Gas
- Central Air
Basement Information
- Y
Homeowners Association Information
- Dues: $295/Monthly
Flooring
- Tile
- Vinyl
- Carpet
Exterior Features
- Roof: Shingle
Utility Information
- Utilities: For Electric Dryer, For Electric Range
- Sewer: Public Sewer
Garage
- Attached Garage
Parking
- Tandem
- Off Street
- Total: 2
- Under
- Storage
- Garage Door Opener
Stories
- 2
Living Area
- 1,364 sqft
Listing Price History
Date
Event
Price
% Change
$ (+/-)
Nov 16, 2022
Price Changed
$315,900
-1%
-$4,000
Oct 26, 2022
Price Changed
$319,900
-3%
-$10,000
Sep 28, 2022
Listed
$329,900
-
-
Disclaimer: The property listing data and information, or the Images, set forth herein wereprovided to MLS Property Information Network, Inc. from third party sources, including sellers, lessors, landlords and public records, and were compiled by MLS Property Information Network, Inc. The property listing data and information, and the Images, are for the personal, non commercial use of consumers having a good faith interest in purchasing, leasing or renting listed properties of the type displayed to them and may not be used for any purpose other than to identify prospective properties which such consumers may have a good faith interest in purchasing, leasing or renting. MLS Property Information Network, Inc. and its subscribers disclaim any and all representations and warranties as to the accuracy of the property listing data and information, or as to the accuracy of any of the Images, set forth herein. © 2025 MLS Property Information Network, Inc.. 12/17/25 12:00




Description