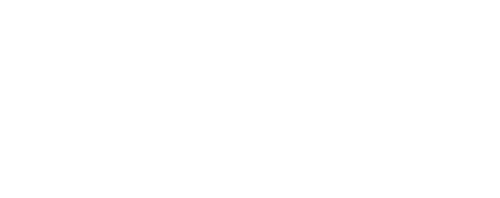


Sold
Listing Courtesy of: MLS PIN / Century 21 North East / Lois DeCoste
41 Kay St Attleboro, MA 02703
Sold on 05/14/2021
$368,000 (USD)
MLS #:
72798807
72798807
Taxes
$4,342(2020)
$4,342(2020)
Lot Size
0.37 acres
0.37 acres
Type
Single-Family Home
Single-Family Home
Year Built
1974
1974
Style
Raised Ranch
Raised Ranch
County
Bristol County
Bristol County
Community
Near Bearcroft Swim & Tennis Club
Near Bearcroft Swim & Tennis Club
Listed By
Lois DeCoste, Century 21 North East
Bought with
Fortified Rental Team, Fortified Realty Group
Fortified Rental Team, Fortified Realty Group
Source
MLS PIN
Last checked Dec 17 2025 at 5:46 PM GMT+0000
MLS PIN
Last checked Dec 17 2025 at 5:46 PM GMT+0000
Bathroom Details
Interior Features
- Appliances: Refrigerator
- Cable Available
- Appliances: Range
- Internet Available - Unknown
Kitchen
- Flooring - Stone/Ceramic Tile
Lot Information
- Level
- Wooded
Property Features
- Fireplace: 1
- Foundation: Poured Concrete
Heating and Cooling
- Hot Water Baseboard
- Oil
- None
Basement Information
- Full
- Partially Finished
- Interior Access
- Concrete Floor
- Bulkhead
- Exterior Access
Flooring
- Wood
- Tile
- Laminate
- Vinyl
Exterior Features
- Shingles
- Wood
- Roof: Asphalt/Fiberglass Shingles
Utility Information
- Utilities: Water: City/Town Water, Utility Connection: for Electric Range, Utility Connection: Washer Hookup, Electric: Circuit Breakers
- Sewer: Private Sewerage
Garage
- Detached
- Work Area
Parking
- Off-Street
Listing Price History
Date
Event
Price
% Change
$ (+/-)
Mar 15, 2021
Listed
$349,900
-
-
Disclaimer: The property listing data and information, or the Images, set forth herein wereprovided to MLS Property Information Network, Inc. from third party sources, including sellers, lessors, landlords and public records, and were compiled by MLS Property Information Network, Inc. The property listing data and information, and the Images, are for the personal, non commercial use of consumers having a good faith interest in purchasing, leasing or renting listed properties of the type displayed to them and may not be used for any purpose other than to identify prospective properties which such consumers may have a good faith interest in purchasing, leasing or renting. MLS Property Information Network, Inc. and its subscribers disclaim any and all representations and warranties as to the accuracy of the property listing data and information, or as to the accuracy of any of the Images, set forth herein. © 2025 MLS Property Information Network, Inc.. 12/17/25 09:46




Description