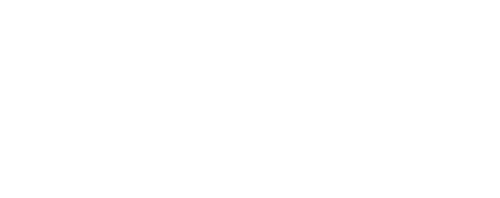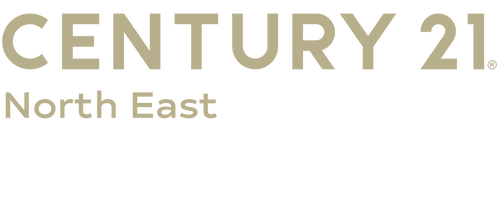


Sold
Listing Courtesy of: MLS PIN / Keller Williams Elite / Lori Seavey Realty Team
46 Bucklin St North Attleboro, MA 02760
Sold on 08/05/2022
$567,500 (USD)
MLS #:
73001064
73001064
Taxes
$4,870(2022)
$4,870(2022)
Lot Size
0.41 acres
0.41 acres
Type
Single-Family Home
Single-Family Home
Year Built
1960
1960
Style
Ranch
Ranch
County
Bristol County
Bristol County
Listed By
Lori Seavey Realty Team, Keller Williams Elite
Bought with
Lois Decoste, Century 21 North East
Lois Decoste, Century 21 North East
Source
MLS PIN
Last checked Dec 17 2025 at 3:47 PM GMT+0000
MLS PIN
Last checked Dec 17 2025 at 3:47 PM GMT+0000
Bathroom Details
Interior Features
- Appliances: Wall Oven
- Appliances: Dishwasher
- Appliances: Microwave
- Appliances: Countertop Range
- Appliances: Refrigerator
- Whole House Fan
Kitchen
- Dining Area
- Recessed Lighting
- Pantry
- Peninsula
- Flooring - Laminate
- Exterior Access
Lot Information
- Paved Drive
- Level
Property Features
- Fireplace: 1
- Foundation: Poured Concrete
Heating and Cooling
- Gas
- Hot Water Baseboard
- Central Air
Basement Information
- Concrete Floor
- Bulkhead
- Unfinished Basement
- Full
Flooring
- Tile
- Hardwood
- Laminate
- Wall to Wall Carpet
Exterior Features
- Wood
- Roof: Asphalt/Fiberglass Shingles
Utility Information
- Utilities: Water: City/Town Water, Electric: 200 Amps, Utility Connection: for Electric Range, Utility Connection: for Electric Dryer, Utility Connection: Washer Hookup
- Sewer: City/Town Sewer
- Energy: Insulated Windows, Prog. Thermostat
Garage
- Attached
Parking
- Off-Street
Listing Price History
Date
Event
Price
% Change
$ (+/-)
Jun 21, 2022
Listed
$515,000
-
-
Disclaimer: The property listing data and information, or the Images, set forth herein wereprovided to MLS Property Information Network, Inc. from third party sources, including sellers, lessors, landlords and public records, and were compiled by MLS Property Information Network, Inc. The property listing data and information, and the Images, are for the personal, non commercial use of consumers having a good faith interest in purchasing, leasing or renting listed properties of the type displayed to them and may not be used for any purpose other than to identify prospective properties which such consumers may have a good faith interest in purchasing, leasing or renting. MLS Property Information Network, Inc. and its subscribers disclaim any and all representations and warranties as to the accuracy of the property listing data and information, or as to the accuracy of any of the Images, set forth herein. © 2025 MLS Property Information Network, Inc.. 12/17/25 07:47




Description